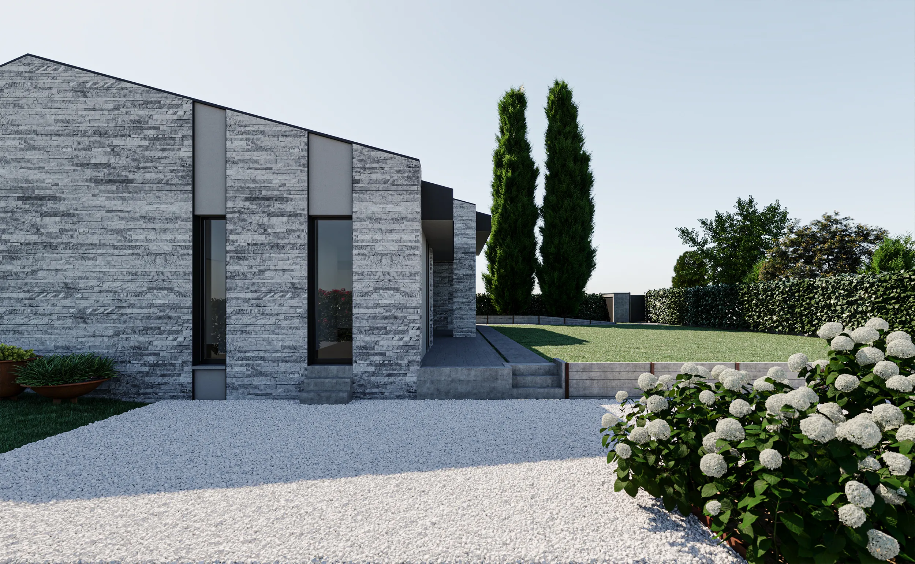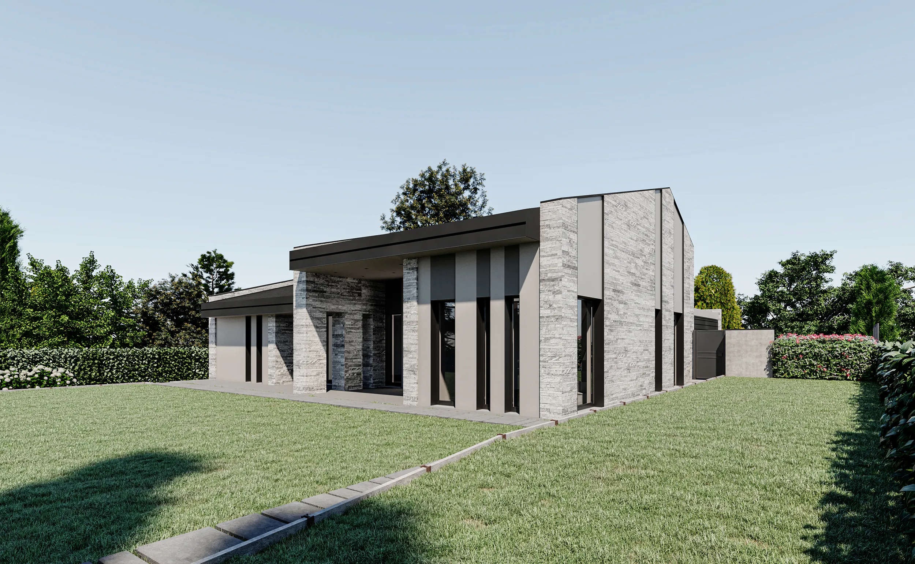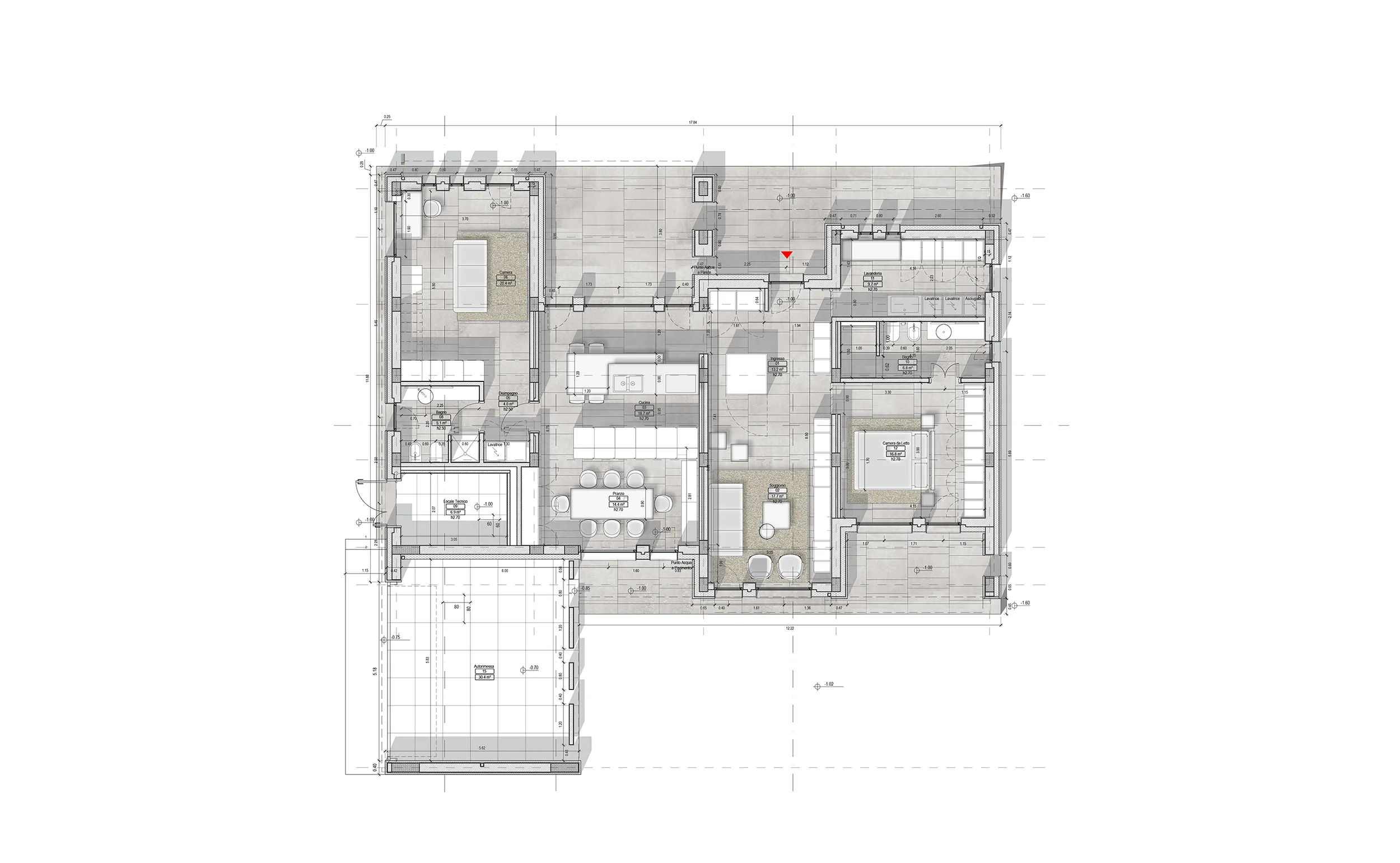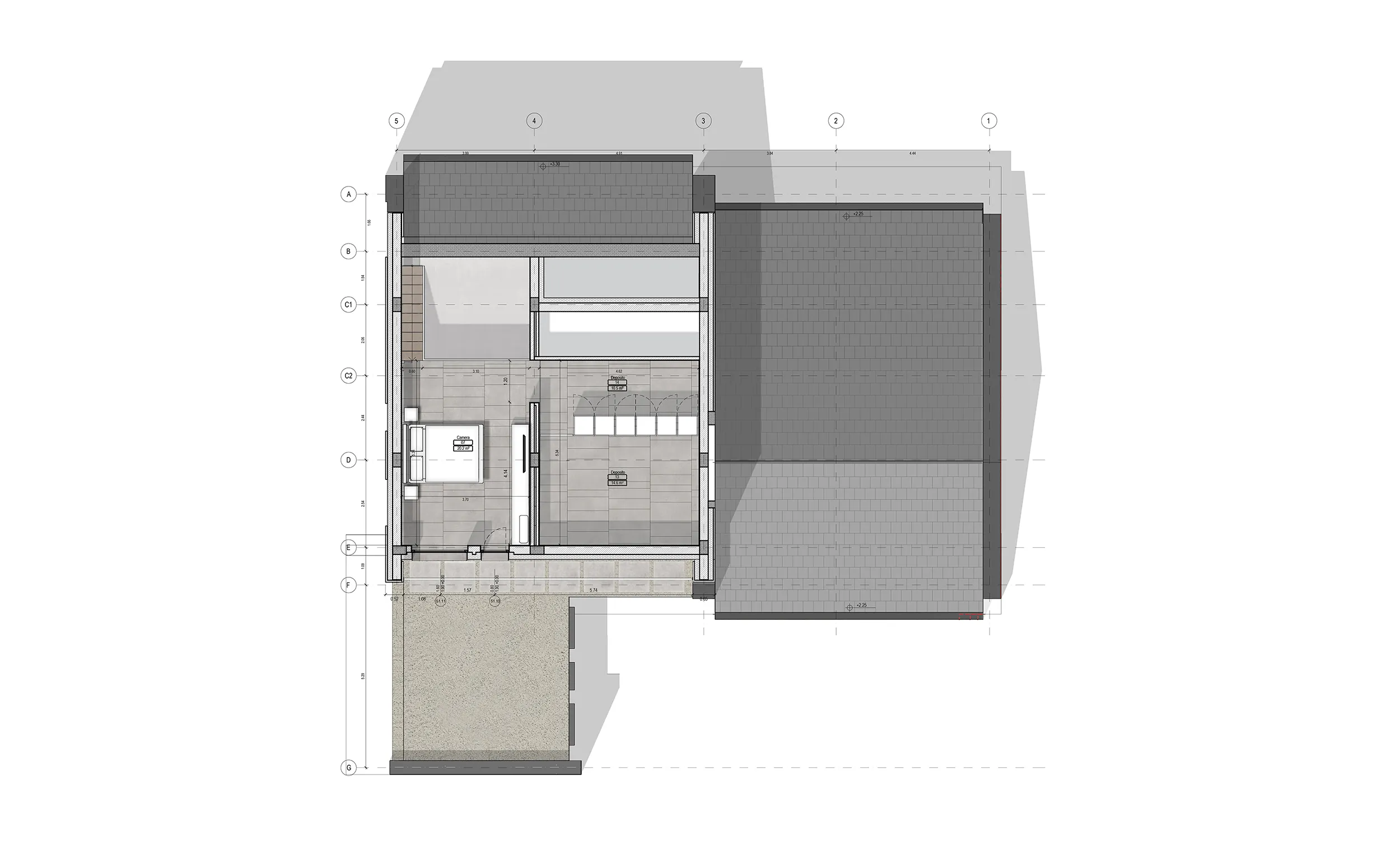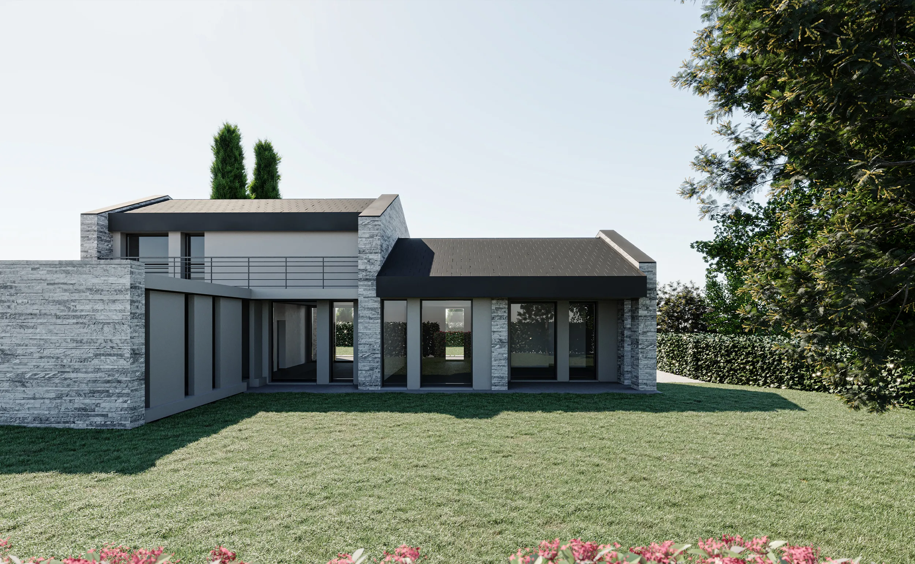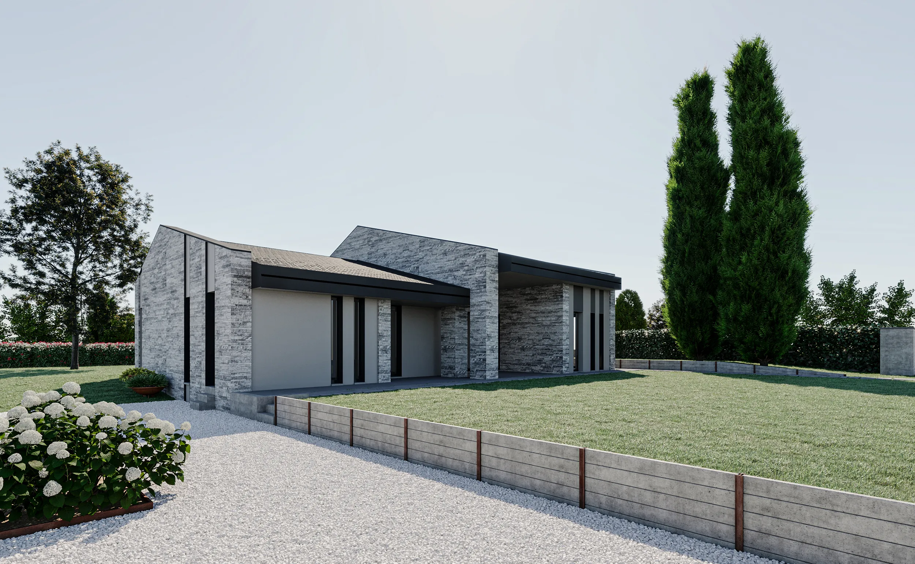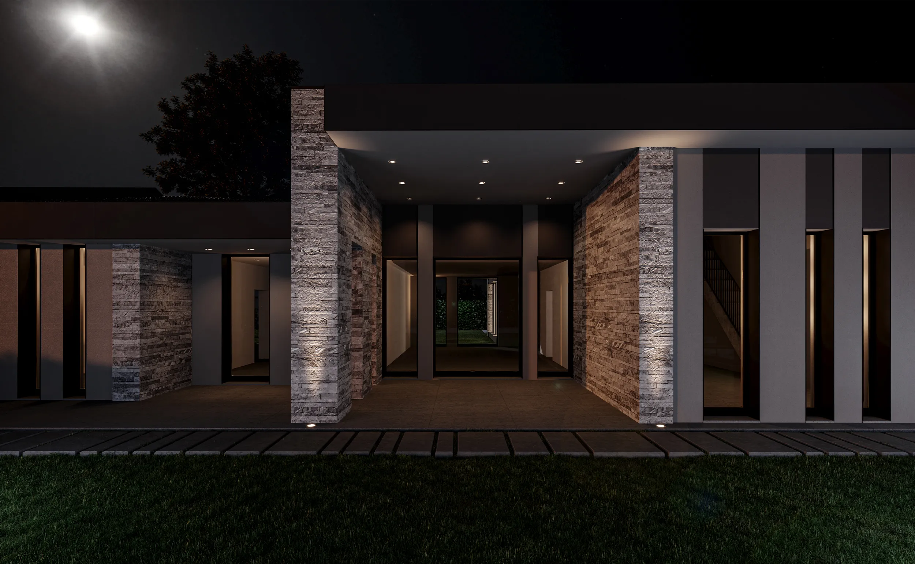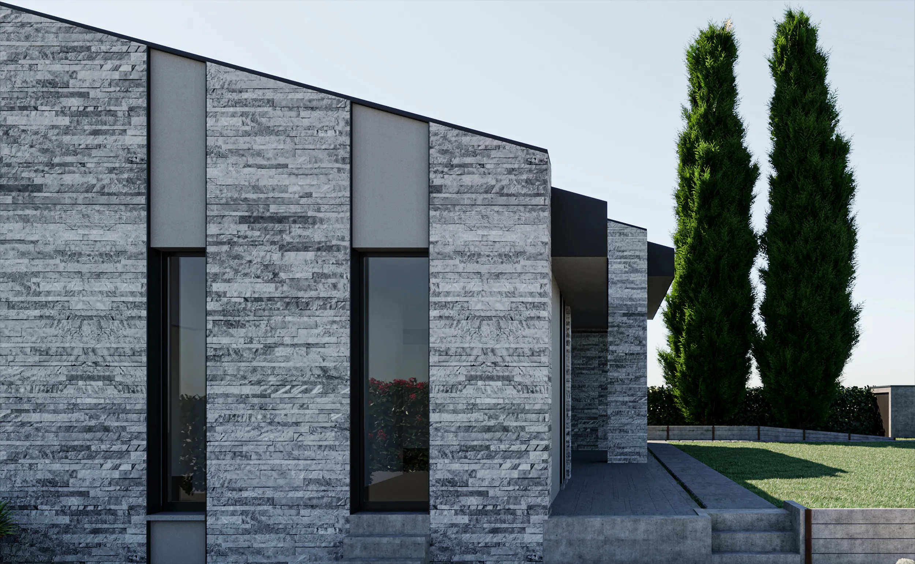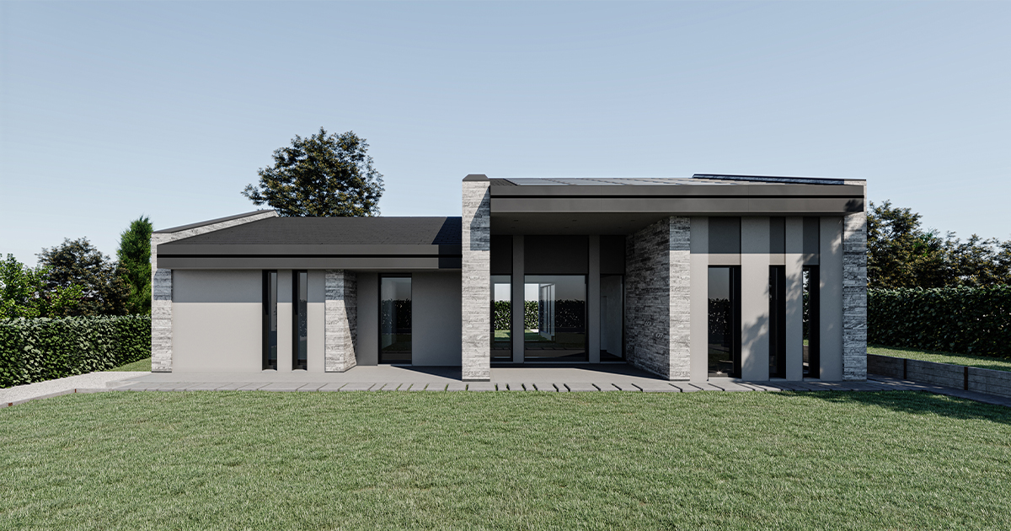
TYPOLOGY:
ResidentialLOCATION:
Cantù, ComoYEAR:
2023 - 2024STATUS:
On goingCLIENT:
PrivateCONSULTANTS:
Giovanni Benzoni Engineer, ComoStudio Borgianni, Olgiate Comasco
Tecnostudio, Cermenate
The new construction project for the NZEB property involves the creation of a unitary but fragmented volume enclosed between stone walls and an asymmetrical pitched roof.
This volume located in the center of the lot is oriented perpendicular to the road and is divided into two parts: to the west on a single level where there is the entrance and living area, the laundry room and a double bedroom with bathroom; to the East on two levels where on the ground floor we find the kitchen with dining area, the bathroom and a second bedroom consisting of a living area on the ground floor and the sleeping area on the mezzanine floor together with two clearing and storage rooms. In front of the entrance, kitchen and master bedroom areas, the sliding of the volumes allows the creation of covered loggias.There is an adjacent accessory volume consisting of a flat attic used as a vehicle roof. As regards the arrangement of the external spaces,
the intervention aims to maintain the filtering and green areas as much as possible. Therefore, the property only has a portion in front of the garage which is paved with a non-filtering washed gravel jet. The loggias and a small part to the south of the building are paved with stone, while all the other areas are left with grass or filter gravel.
The pedestrian paths are made with dry stone slabs. The external facades of the house parallel to the road are covered in gray natural stone, with the exception of the bands in correspondence with the windows where the covering is interrupted to create actual cuts in the masonry.
The facades perpendicular to the street are instead plastered and painted in light colours. The windows, flashings, gutters and gates are entirely made of dark gray painted steel.
The roof is made of gray concrete tiles on which the photovoltaic panels are housed.
Sqm of Site Area
Floor Levels
Sqm of Gross Floor
Days of Design



