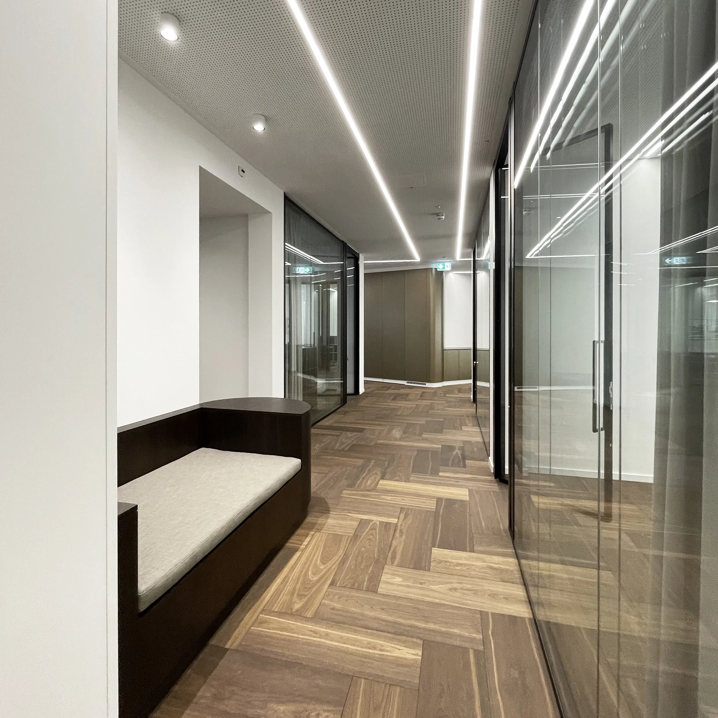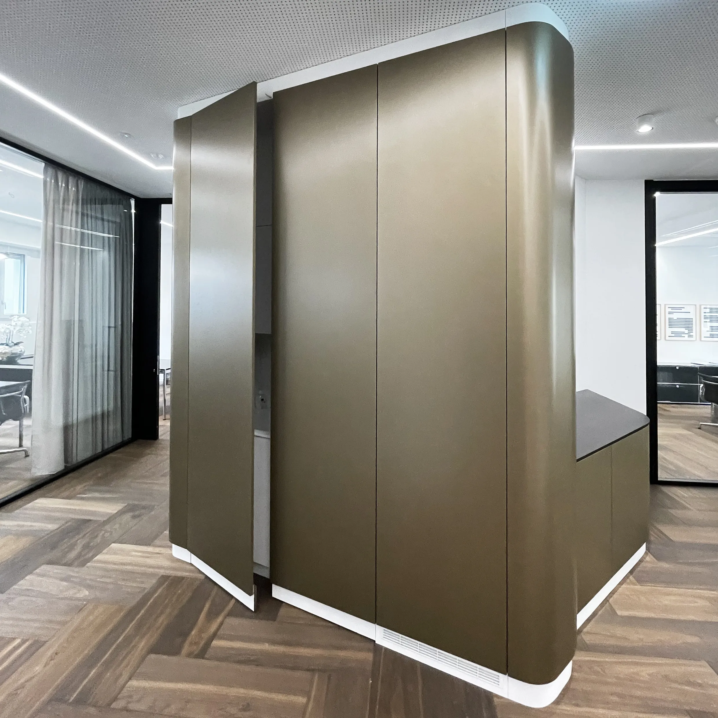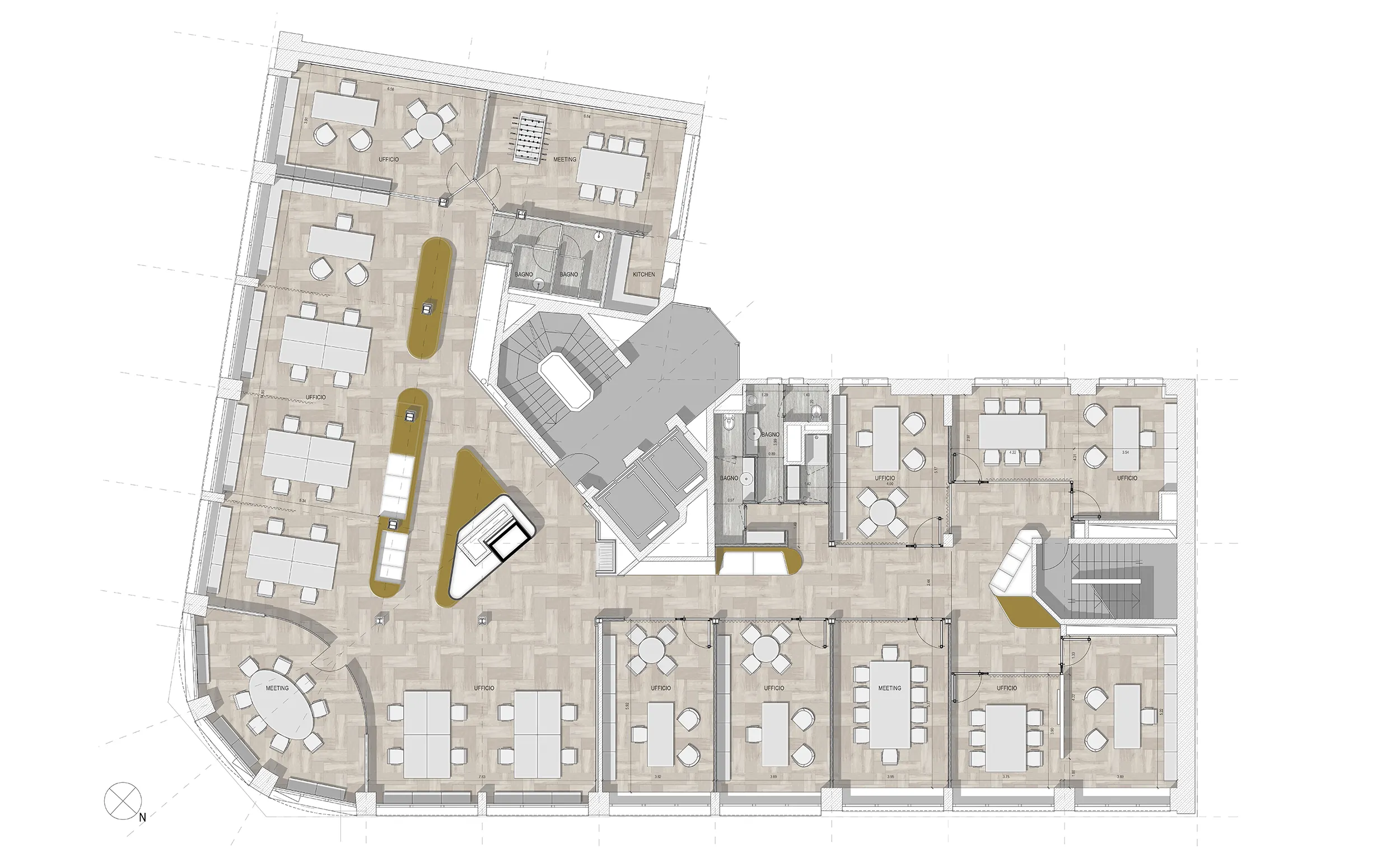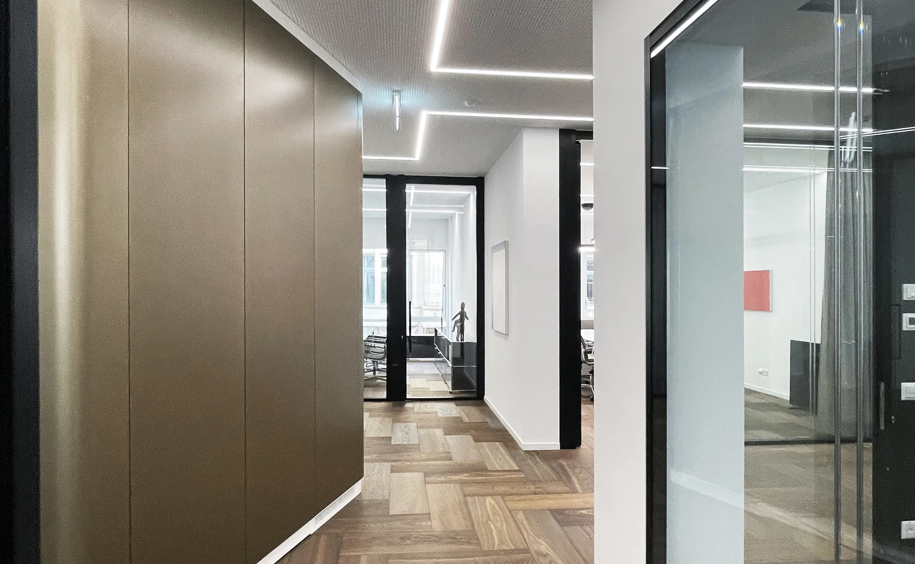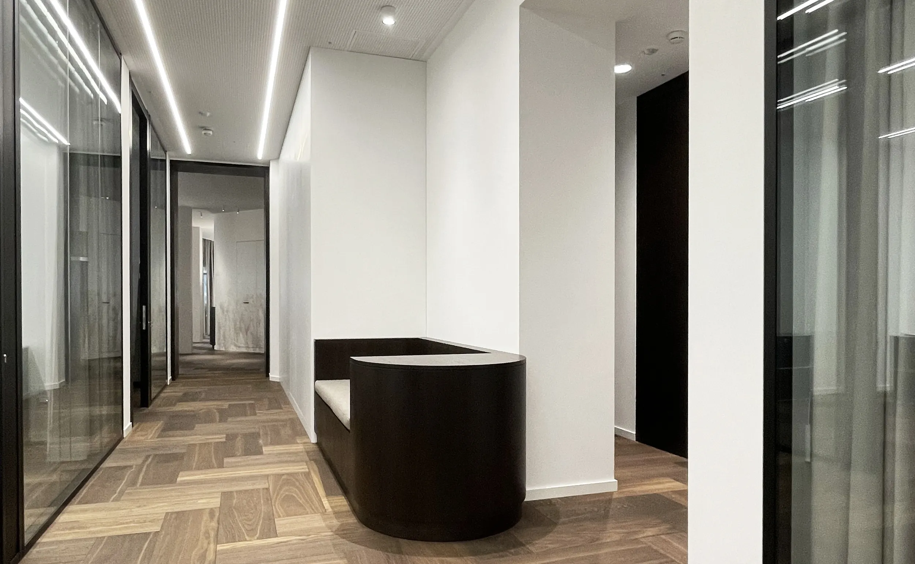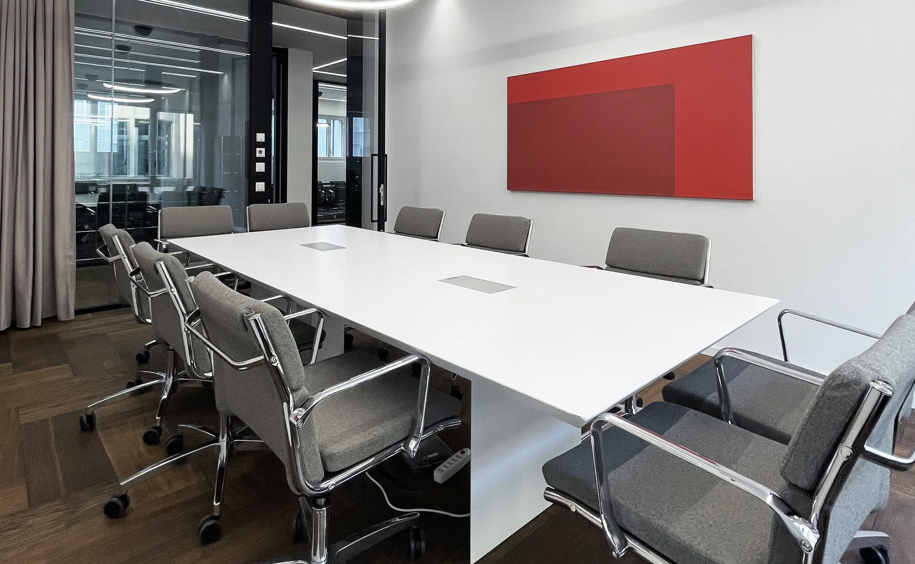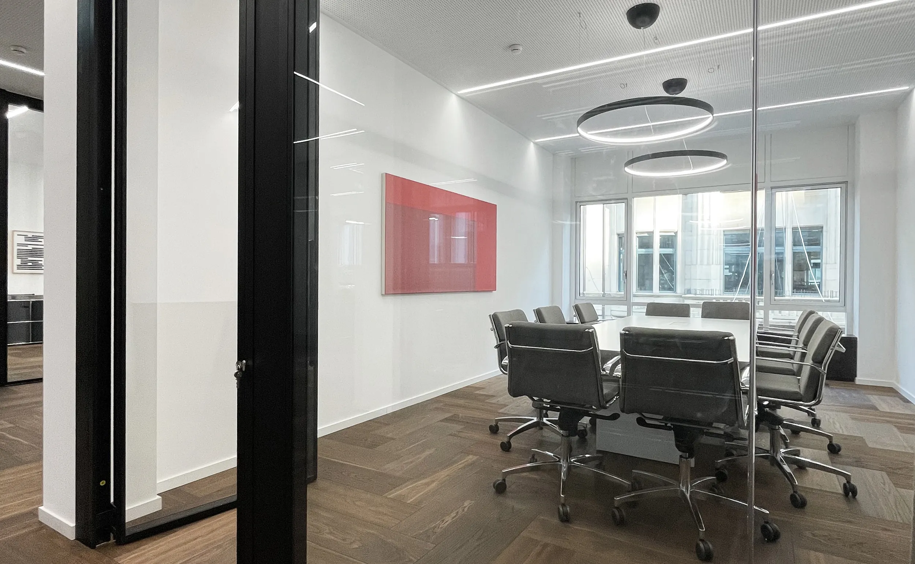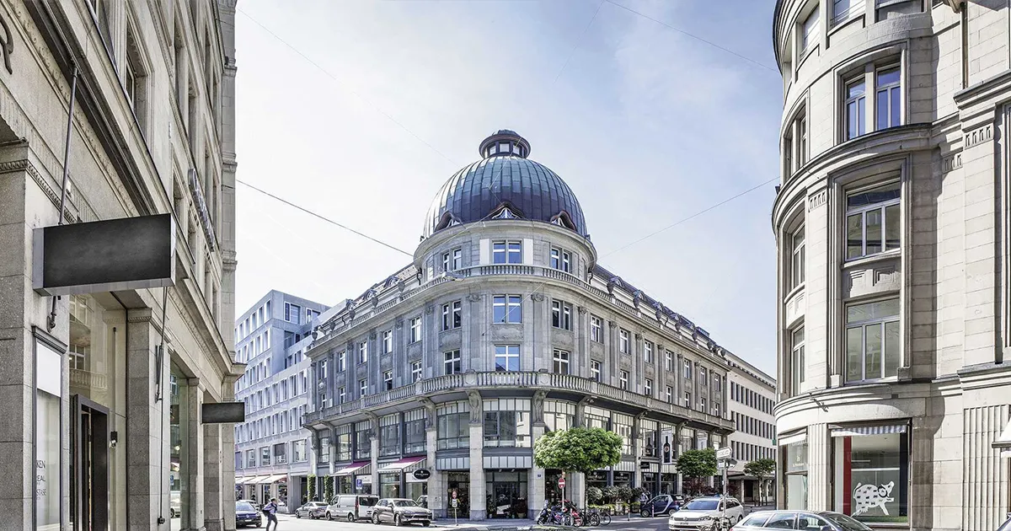
TYPOLOGY:
WorkplaceLOCATION:
Zurich, SwitzerlandYEAR:
2021STATUS:
CompletedCLIENT:
Helvetica Capital AGCONSULTANTS:
Piona Engineering, MannoThe project involves the construction of the new expansion of the headquarters of the Helvetica Capital AG within an office building in Nüschelerstrasse, the center of Zurich, Transparency, elengance and light are the key words of the project.
The offices are spread over more than 300 sqm connected by a unique woodfloor that is designed as a precious natural carpet. A fluid and continuous glass wall connects all the offices, which are arranged along the distribution space without creating barriers or physical divisions, thus creating an image of opening and shared space and work. In this way, natural light comes from the offices to the central corridor
In the center of the common areas a kitchen is designed like a sculpture. This is the pivot of the new expansion and it works like a totem.
With the same principle an elegance sofa is created starting from the walls like a peninsula in wood and textile.
All the materials used are natural, from the woodfloors and wall-coverings to the burnished iron and glass of the movable walls.
Light lines, carved into the false ceiling, illuminate and connect the distribution space and meeting rooms. Great attention has been given to the design of the collective spaces, with numerous meeting rooms, gathering spaces, and common areas.



