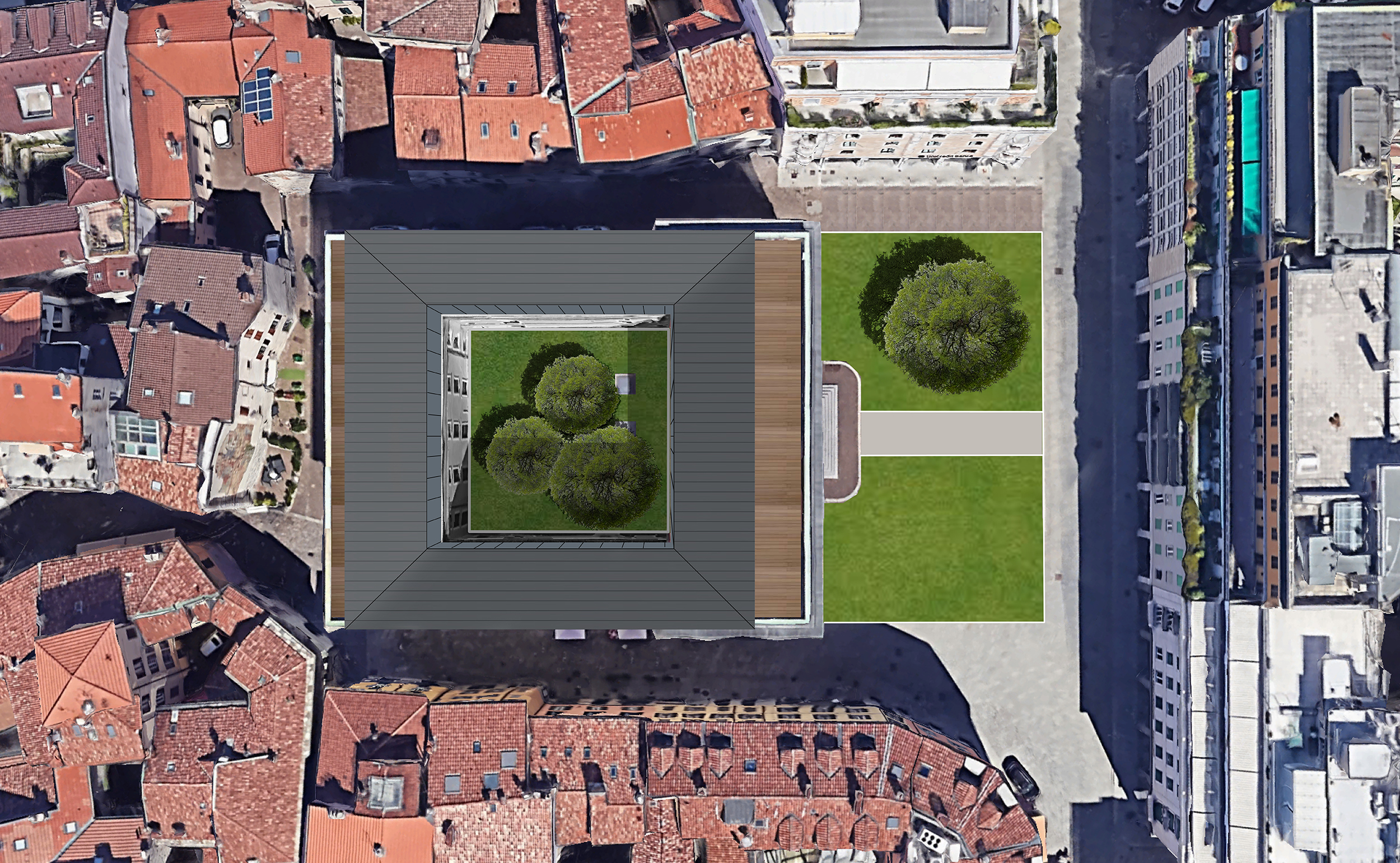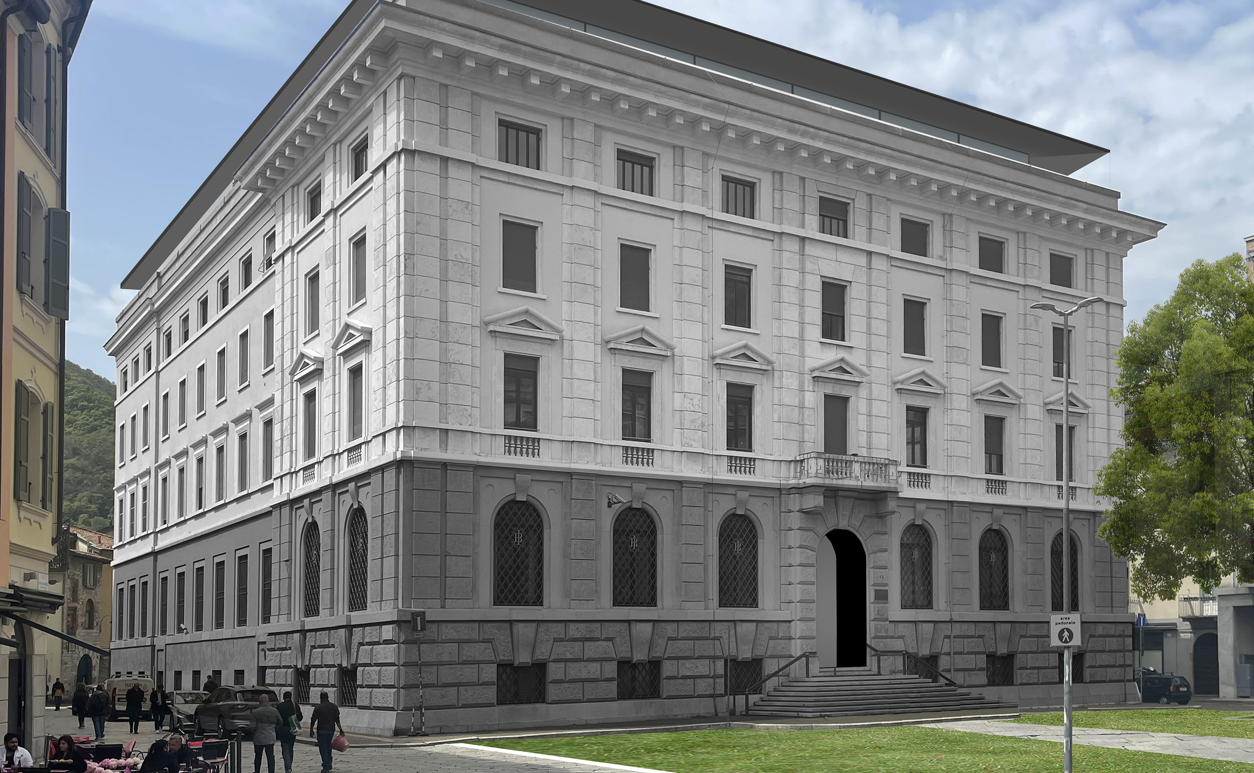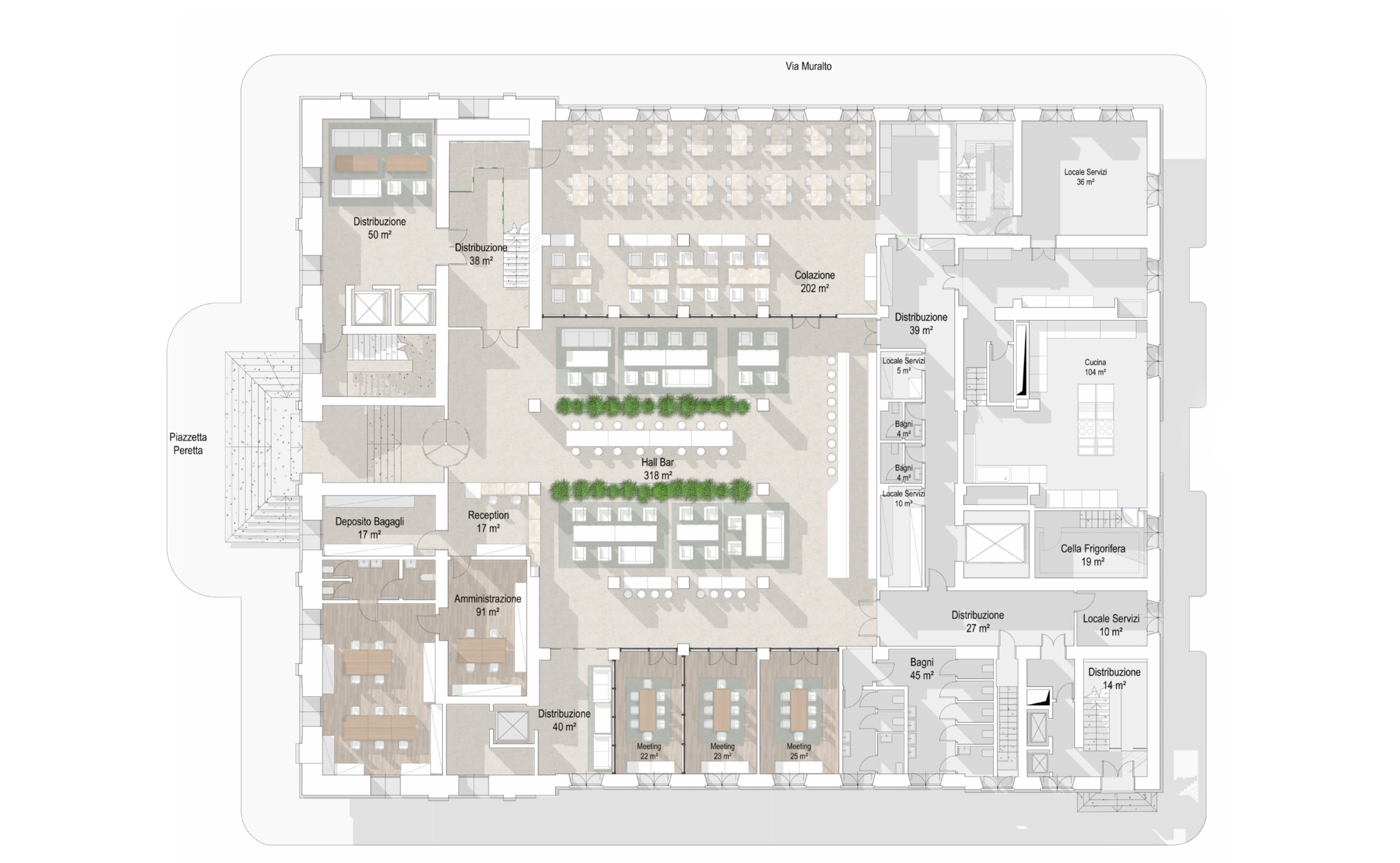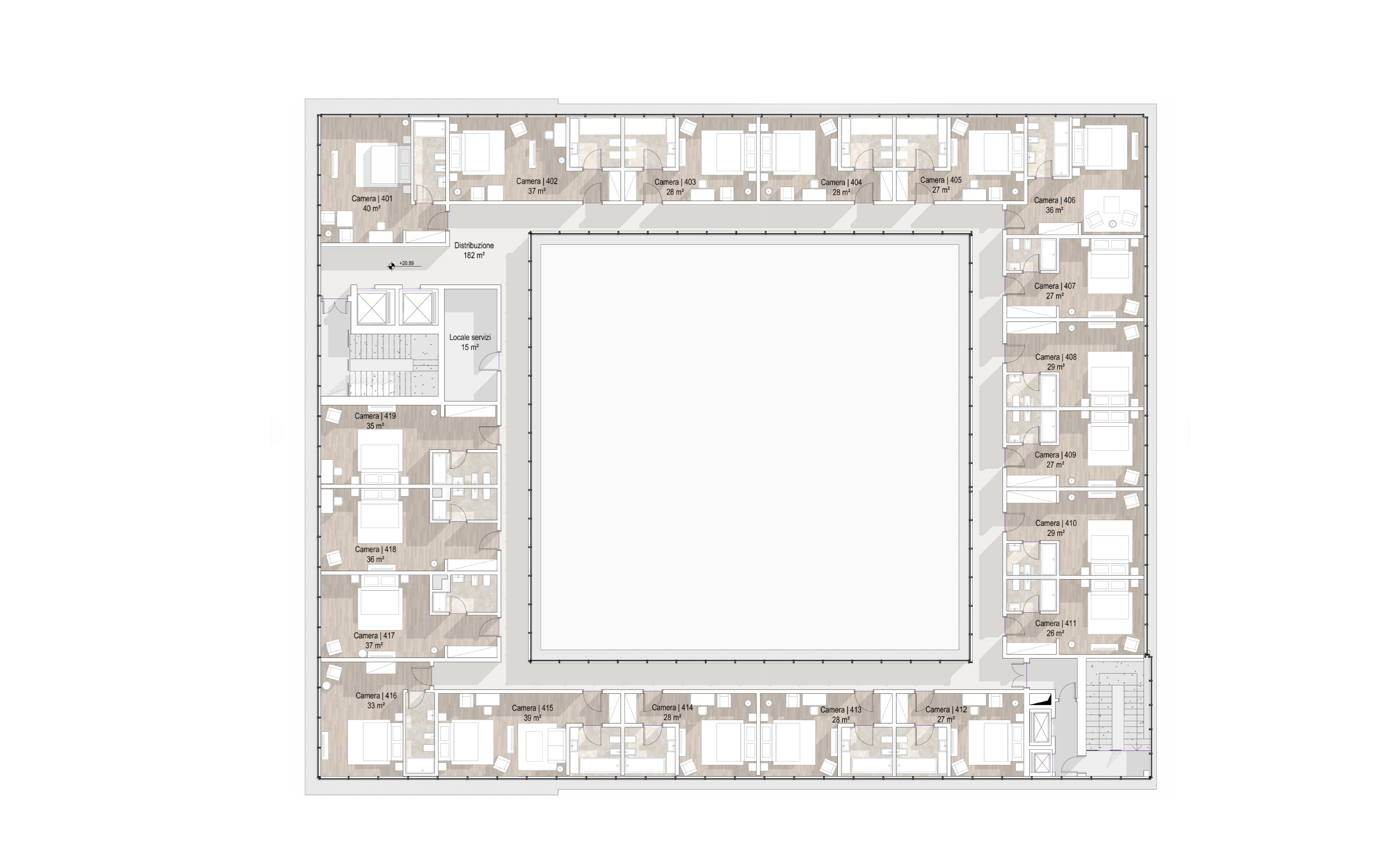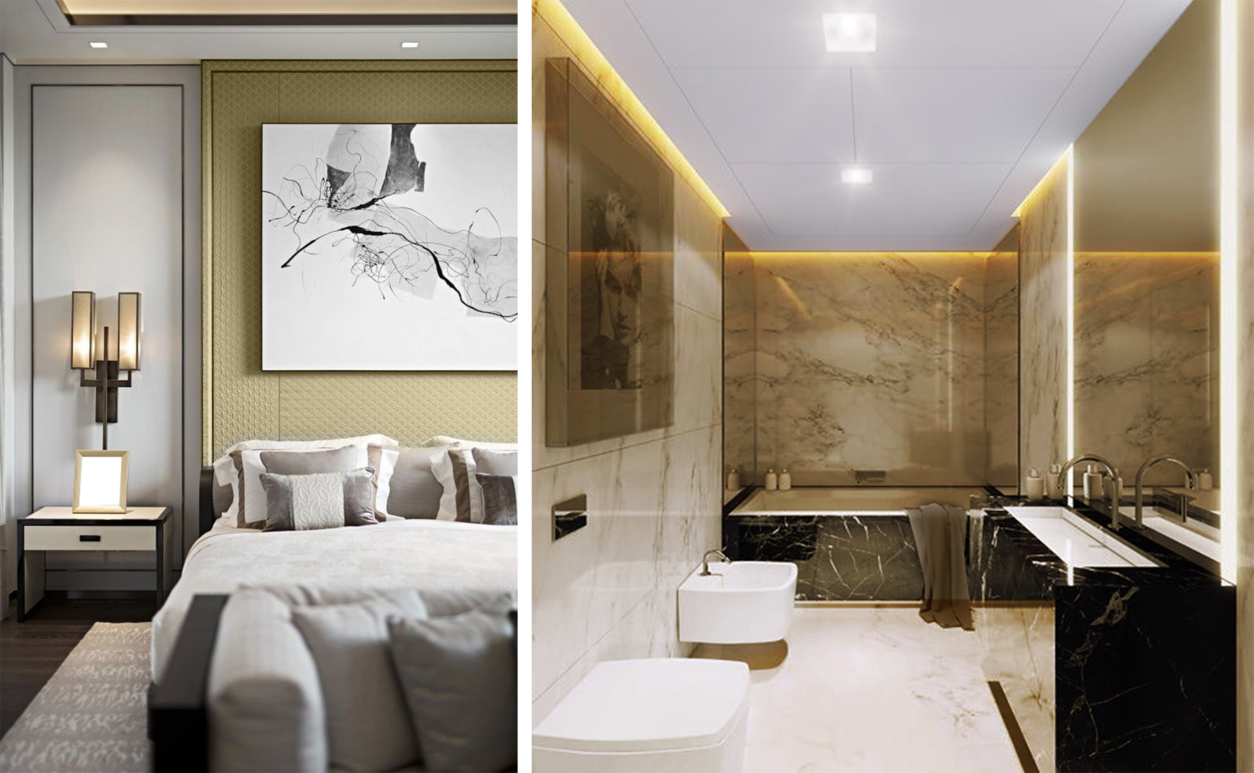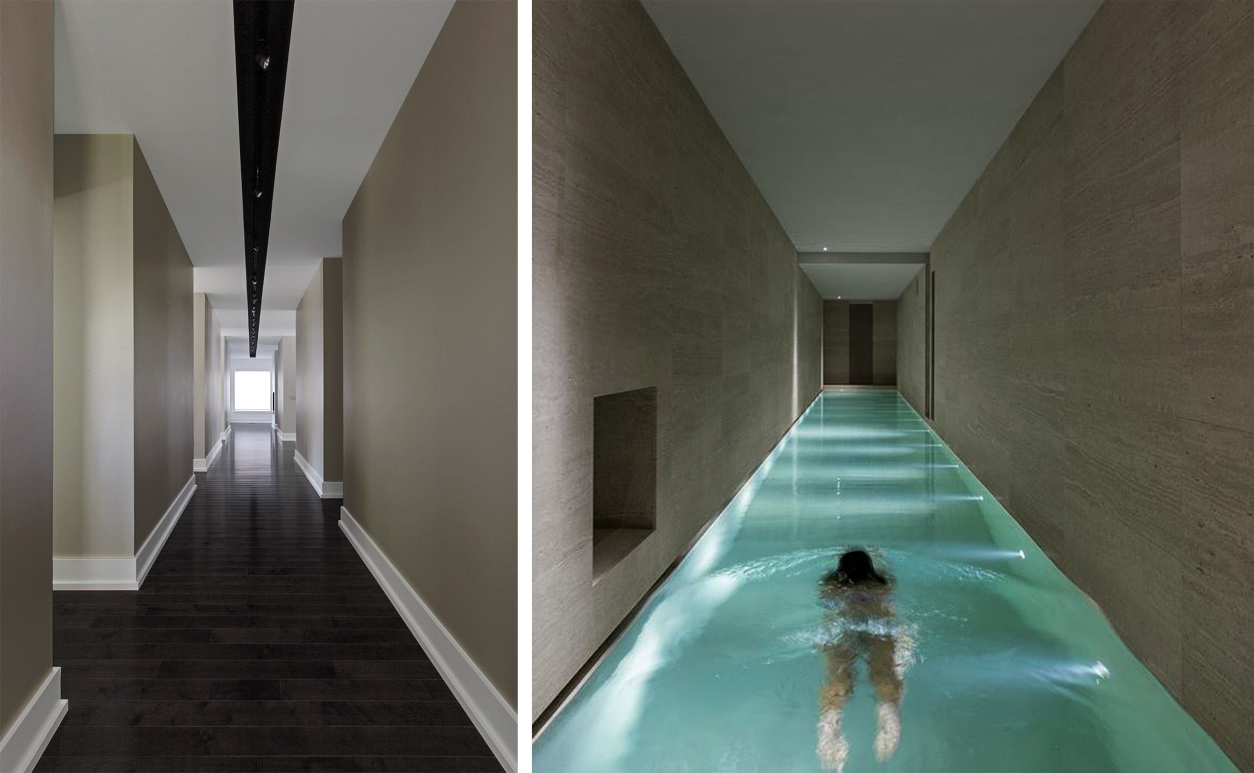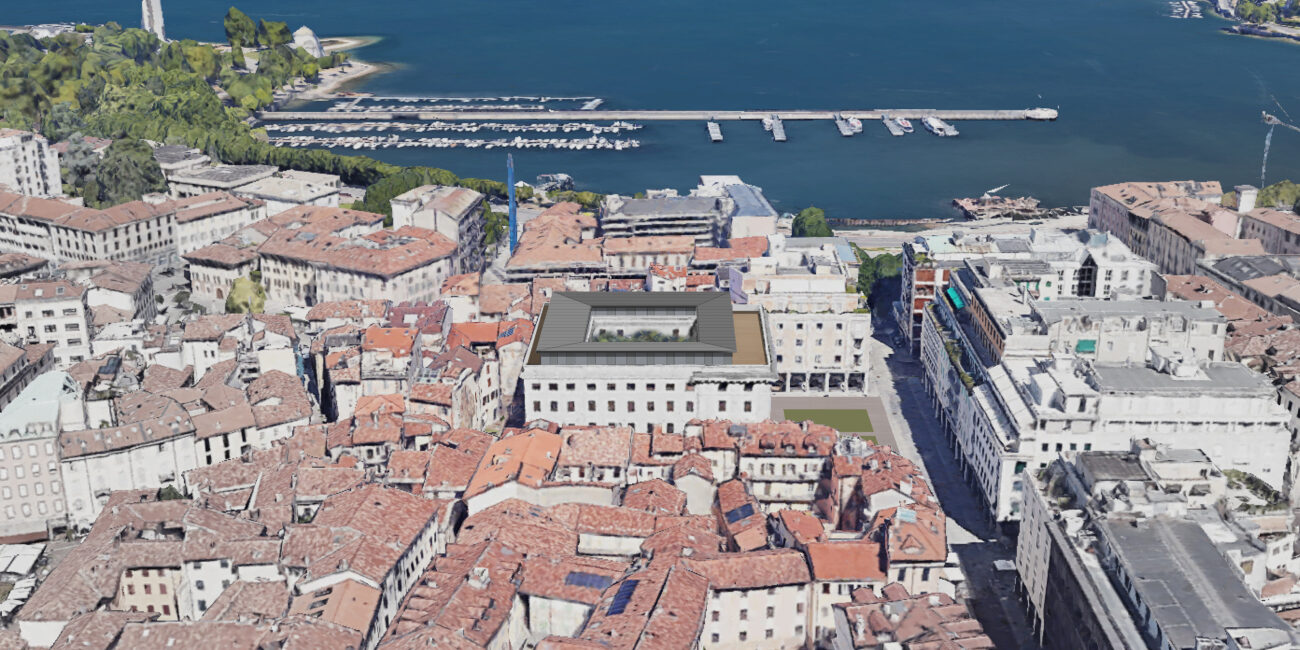
TYPOLOGY:
HospitalityLOCATION:
Como, ItalyYEAR:
2021STATUS:
CompletedCLIENT:
PrivateThe project concerns the refunctionalization of the Bank of Italy headquarters in Como.
The currently building overlooks a square in the heart of Como with some views of the lake. The building consists of a basement level and 4 levels above ground as well as a roof floor.
The project involves the transformation of this iconic building into a 5-star luxury hotel with 70 rooms distributed on 5 levels.
The large ground floor is designed to accommodate guest reception functions as well as a large lounge bar.
The existing roof is redeveloped through the creation of a new glass volume with the suites and a sky bar with terrace. In the basement there is a small garage as well as the service spaces. A SPA with swimming pool and wellness rooms serving the hotel is designed here.
The square is redeveloped, transforming it into a green square/garden, as well as improving the urban context and also reducing the heat island during the summer season. All the interiors have been designed with care and attention to detail to create a comfortable, elegant and timeless style, serving the high quality standard offer.
Sqm of Building Area
Levels
Suites
Sqm of Common Area



