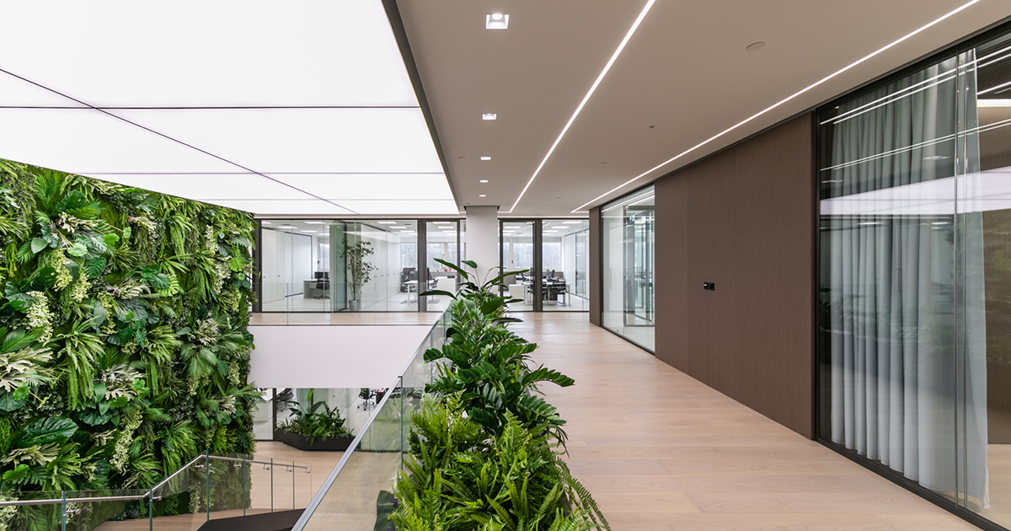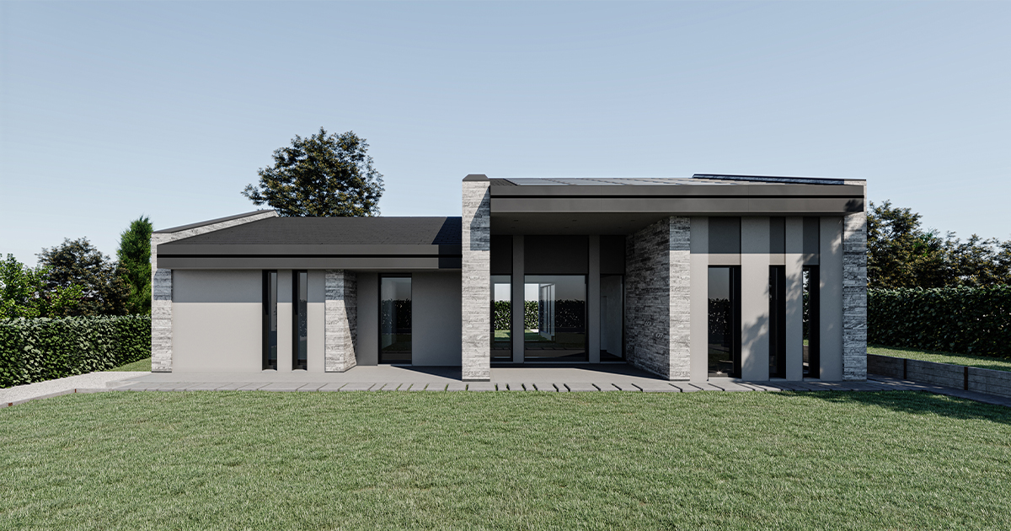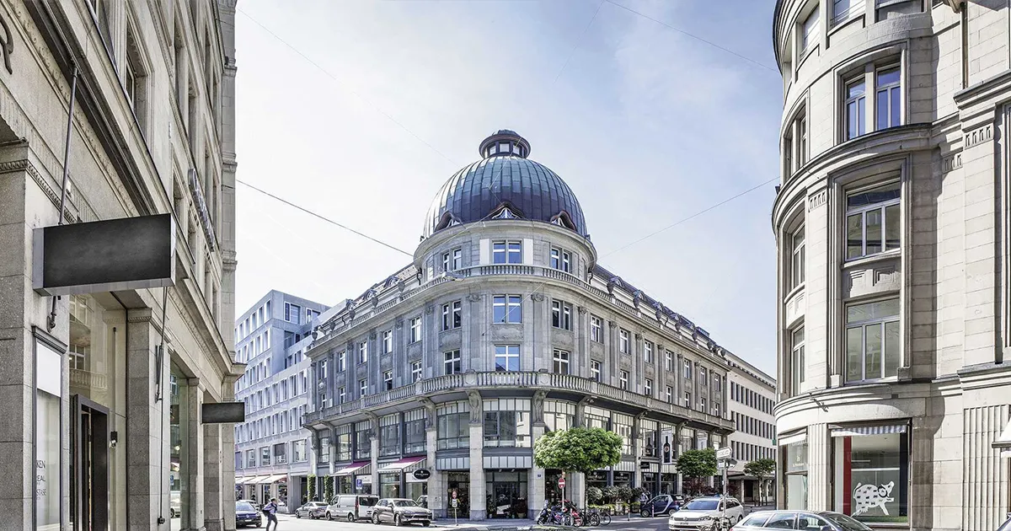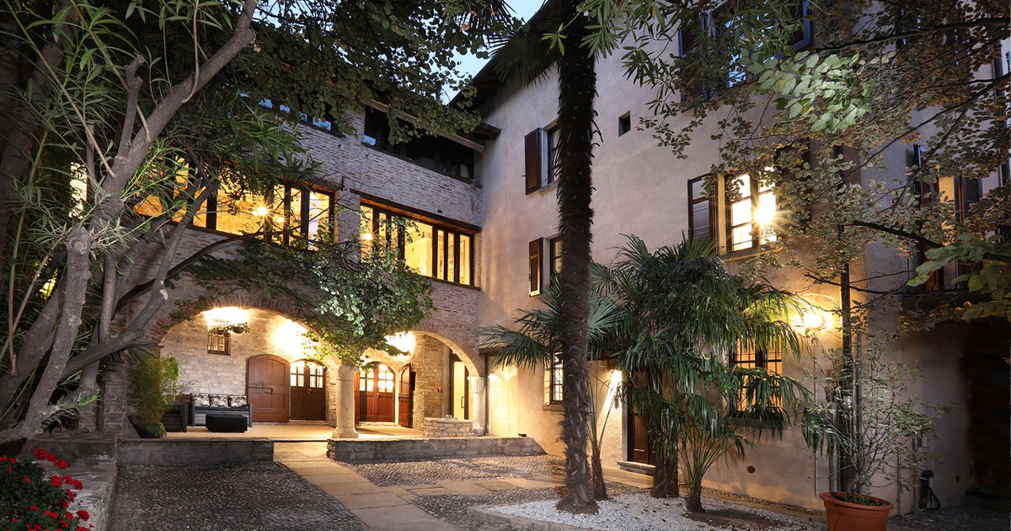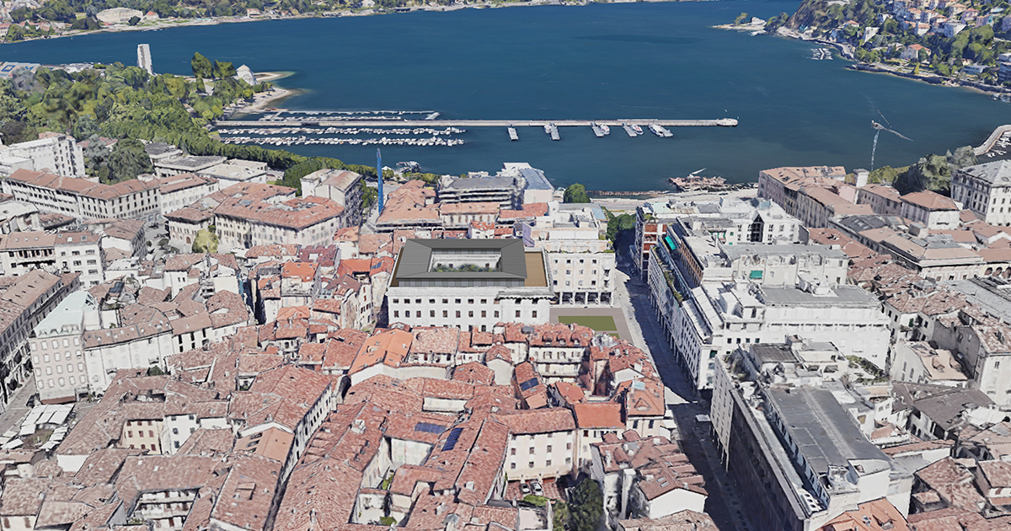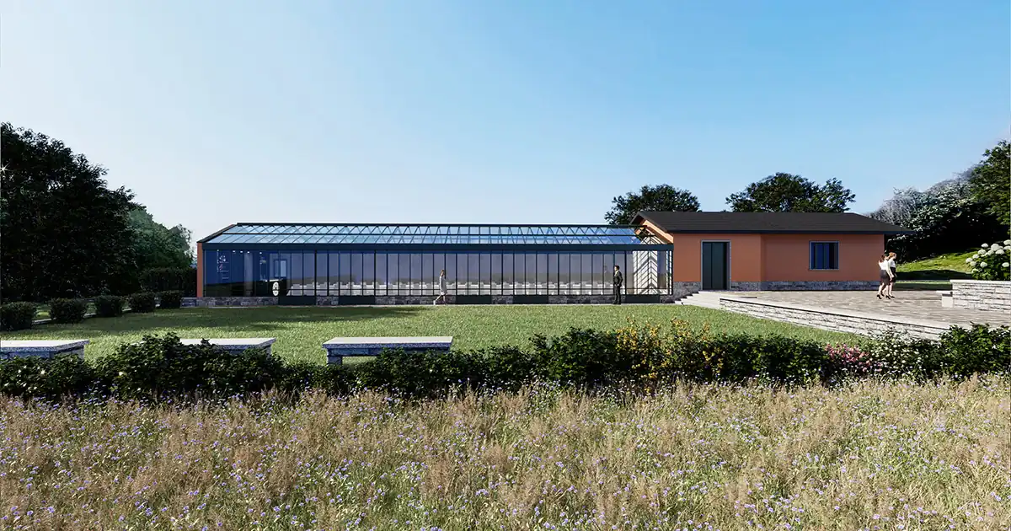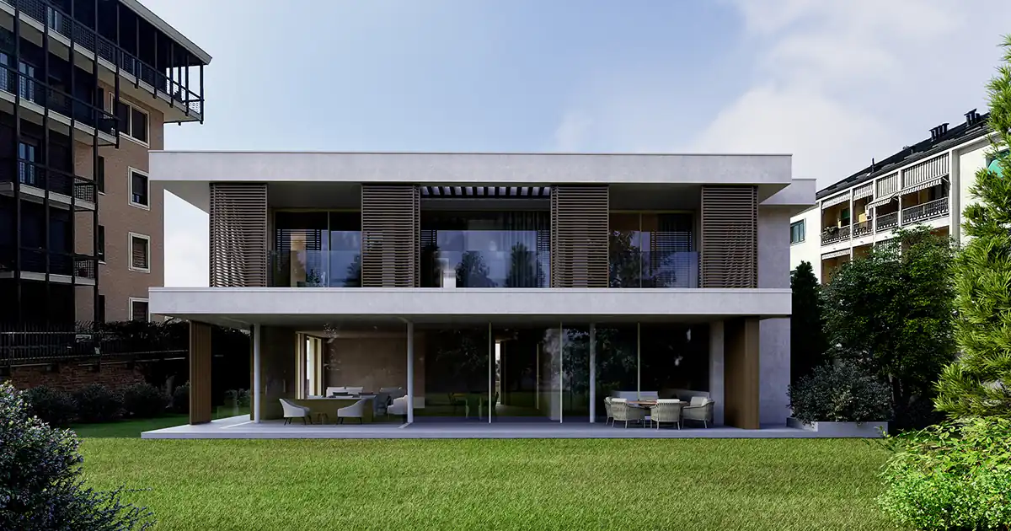ABOUT US
Complete services to support your architecture and design projects
At Giorgio Veronelli Architecture, we combine experience, creativity, and technical expertise to transform ideas into sustainable, functional, and engaging spaces
Based in Como, our studio works on projects across Lake Como, Italy, and internationally. We provide tailor-made design solutions that reflect each client’s vision, with a strong focus on sustainability, energy efficiency, and timeless aesthetics. Through close collaboration, we translate your requirements into environmentally conscious architectural projects that exceed expectations.
Our portfolio includes residential, commercial, institutional, and cultural projects, all delivered with the same commitment to quality and innovation. From concept to completion, we guide our clients through every stage of the process, ensuring results that are not only unique and functional but also sustainable and enduring.
Architecture, Planning, and Interior Design Services for Your Next Project
From vision to realization, we provide architecture and design services tailored to every project.
Concept Design
We collaborate closely with clients to translate their vision into initial sketches and concepts, capturing the aesthetic, functional, and spatial qualities of the project.
Feasibility Studies
Our feasibility studies assess site conditions, zoning, regulations, and budgets, ensuring each project is viable and strategically planned from the outset.
Site Analysis
We evaluate site topography, orientation, access, and environmental impact to design buildings that integrate harmoniously with their surroundings.
Schematic Design
Through schematic design, we transform initial ideas into structured layouts, defining spatial relationships and setting the overall direction of the project.
Design Development
In this phase, we refine the design with technical details, material choices, and structural solutions—preparing the foundation for precise construction documents.
Permitting and Approvals
We guide clients through permitting and regulatory processes, ensuring compliance with building codes and local requirements in Como, Lake Como, and beyond.
Construction Administration
We oversee construction to ensure the design is faithfully executed, coordinating with contractors and addressing challenges to deliver the highest quality results.
Interior Design
Our interior design services create cohesive and functional spaces, selecting finishes, furnishings, and lighting that enhance both comfort and style.
Post-Occupancy Evaluation
After completion, we evaluate building performance in terms of efficiency, sustainability, and user experience, using feedback to improve future projects.
Discover Our Latest Architectural Projects
A showcase of recent works that reflect our commitment to innovation, sustainability, and bespoke design.
Delivering Architectural Excellence with Attention to Detail
Born and raised in Como, Giorgio Veronelli graduated in Architecture from the Polytechnic University of Milan in 2009. With more than 15 years of professional experience, he has worked on a wide range of projects in Italy and abroad.
After early collaborations with leading professionals in Como, he joined an international architectural firm in Milan in 2010, contributing to significant projects such as the Masterplan for a Military City in Rome, luxury villas in Kuwait, and property redevelopments for institutional clients in Milan, Genoa, and Rome. His experience also includes urban masterplans in Yakutsk and Samara, Russia.
In 2020 he founded Giorgio Veronelli Architecture, an award-winning studio based in Como, on Lake Como. In recent years, he has specialised in luxury villas and high-end office projects in Switzerland, the Middle East, and Italy, managing the entire process from concept to completion. His expertise also extends to the enhancement of trophy assets and value-add properties for leading Italian and international investors.
Designing Sustainable Architecture for the Future
We are committed to reducing our environmental impact and creating more resilient, healthy and equitable built environments. As architects, we play a crucial role in designing structures that not only meet the needs of the current generation, but also ensure a sustainable future for generations to come. By incorporating sustainability principles into their design processes, we can minimise resource consumption, reduce carbon emissions, improve occupants' quality of life and contribute to a more sustainable built environment overall.
Energy Efficiency
We design buildings that maximize natural light and ventilation, reducing the need for artificial energy. High-performance materials, passive design strategies, and renewable sources like solar and geothermal systems ensure long-term energy savings.
Resource Conservation
Our projects prioritize recycled, reclaimed, and locally sourced materials to minimize environmental impact. Durable, low-energy materials help reduce waste and extend the life of each building.
Water Management
We integrate sustainable water systems such as rainwater harvesting, greywater recycling, and low-flow fixtures. Landscapes are designed to require minimal irrigation, while green infrastructure solutions help manage stormwater effectively.
Healthy Indoor Environment
We integrate sustainable water systems such as rainwater harvesting, greywater recycling, and low-flow fixtures. Landscapes are designed to require minimal irrigation, while green infrastructure solutions help manage stormwater effectively.
By embracing the principles of sustainability in our design practices, we have the opportunity to shape a more sustainable future and have a positive impact on the built environment.



